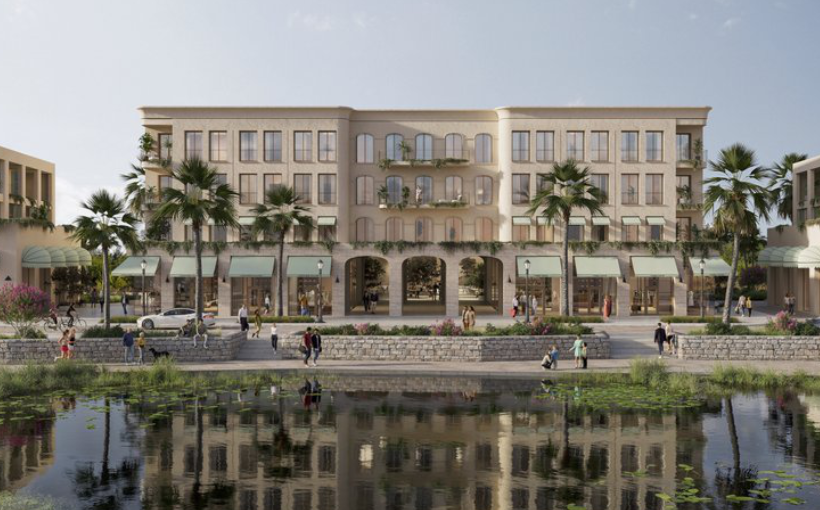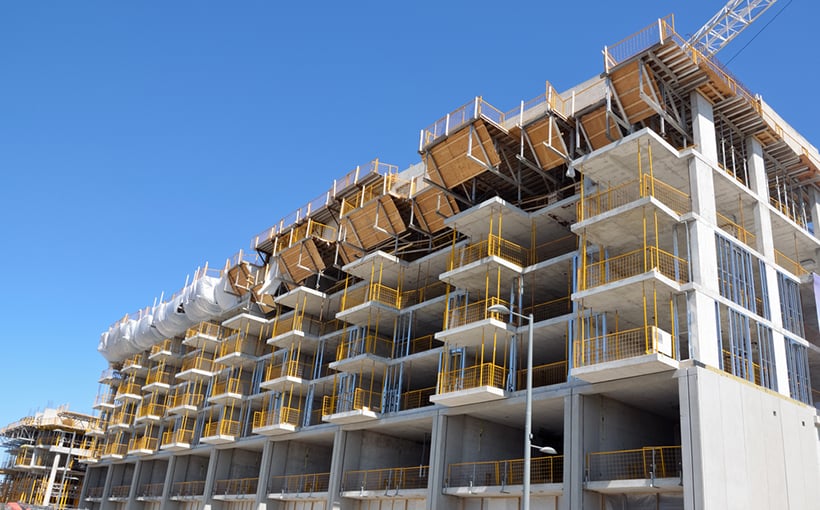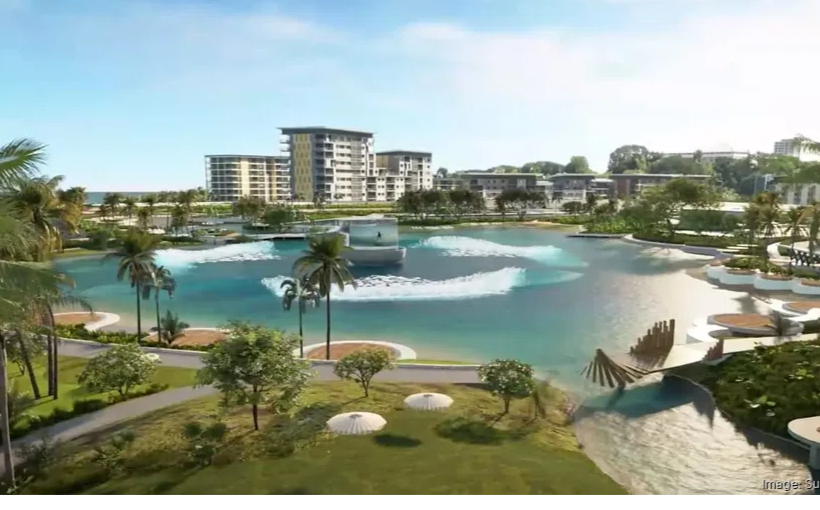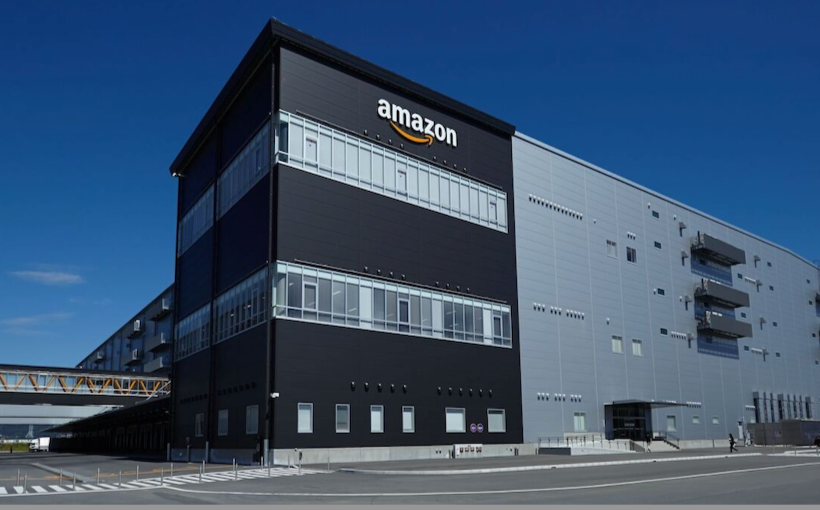**Wellington Lifestyle Partners Proposes Mixed-Use Development Near Club Community**
Wellington Lifestyle Partners (WLP) has submitted a proposal to rezone an existing office property for the development of a large-scale mixed-use project. The plan includes an 80-room boutique hotel, 89 condominiums, 49,000 square feet of Class A office space, 35,000 square feet of retail, 33,000 square feet of restaurant space, and 629 parking spaces.
The proposed development, named The Marketplace at Wellington, would be located just outside the main gate of the newly approved luxury club community known as The Wellington. That community is expected to include luxury homes, townhouses, and condos, as well as a golf course and a range of amenities.
The mixed-use buildings are designed to be three stories tall, with restaurants and retail occupying ground floors and offices and condominiums situated on the upper two levels. The boutique hotel is planned to rise four stories, pending final approval from the village.
The proposal is scheduled to go before Wellington’s Planning, Zoning, and Adjustment Board later this month for consideration.




