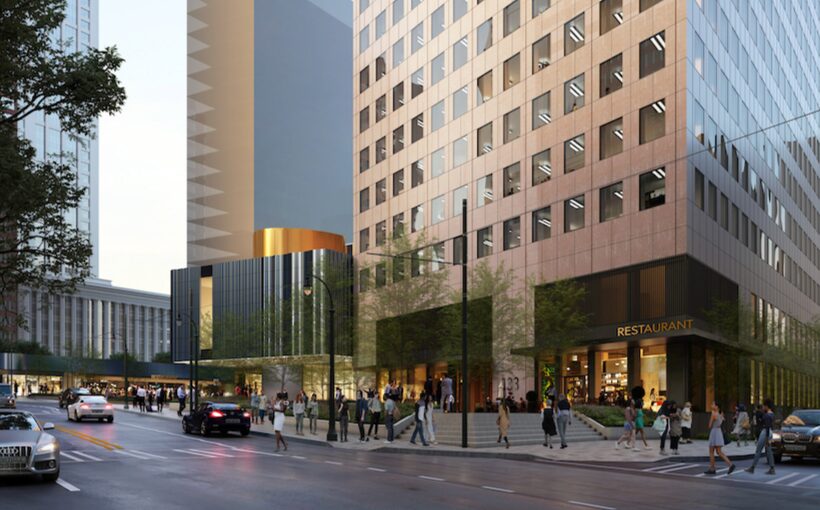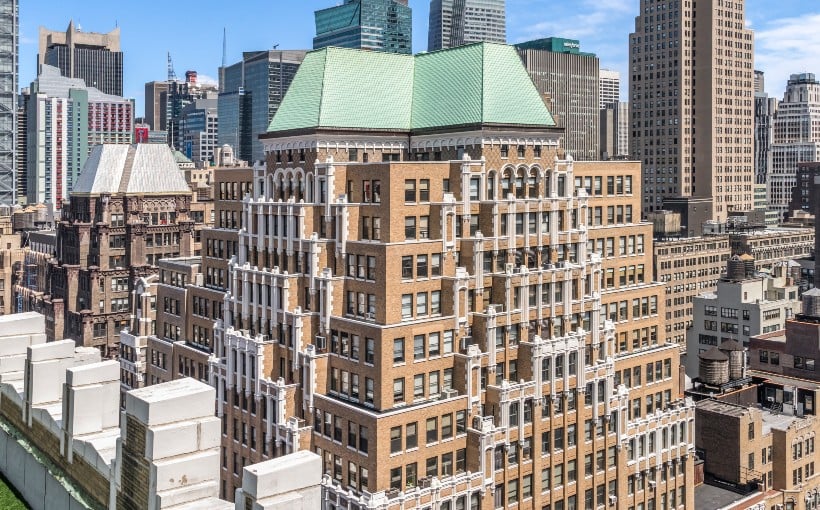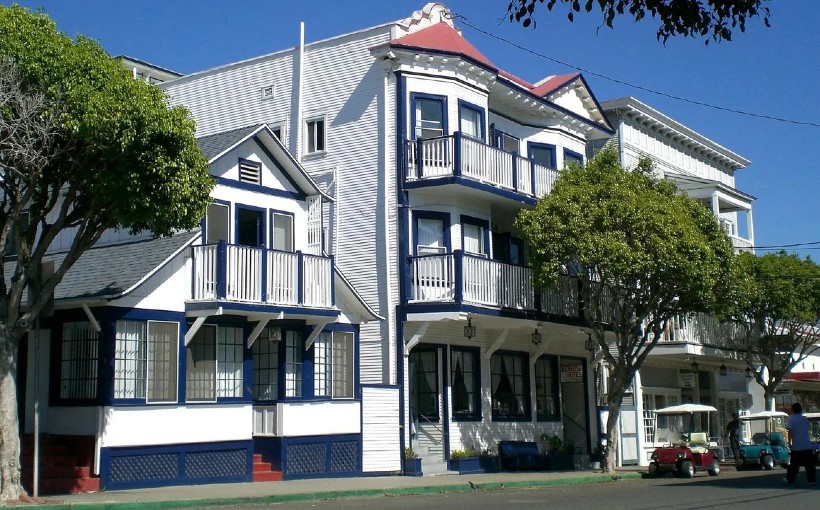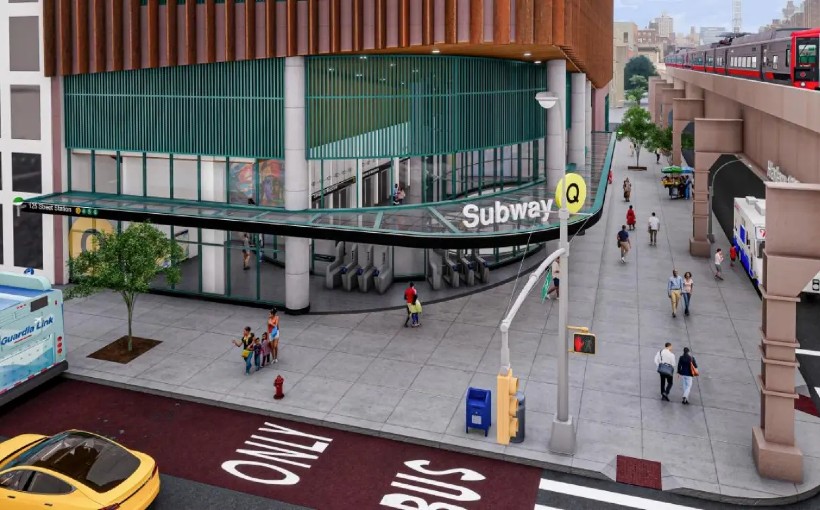Georgia-Pacific has announced its intention to revamp its renowned 51-story world headquarters and the surrounding city block, transforming it into a hub for innovation. The downtown location will feature a diverse mix of residential living, modern office spaces, retail shops and restaurants, as well as a beautifully landscaped central plaza designed for communal gatherings.
The ambitious project is set to be completed in fall 2027 and will include the following components:
– Over 400 luxury apartment units on the top floors of the tower – some of which will be among the highest in all of Southeastern United States
– A total area spanning over 125,000 square feet dedicated to retail stores, dining options and entertainment venues
– A whopping 600,000 square feet designated for Class A office space anchored by both Georgia-Pacific and Koch Inc.
– An expansive central plaza covering an impressive area measuring at least35 ,000 square feet
– More than enough parking spaces totaling over2 ,100 spots; also conveniently located near MARTA public transportation access points as well as Atlanta Streetcar stops.
Future plans involve multiple phases that could potentially include adding a hotel along with more retail outlets or residences.
Key partners involved in this massive undertaking are Rule Joy Trammell + Rubio (architects), Healy Weatherholtz (retail brokerage firm), Kimley-Horn (civil engineering company), Studio Saint (interior design specialists) Brasfield & Gorrie(preconstruction experts)and Transwestern(consulting/property management).
Despite these changes taking place,G eorgia-Pacific’s presence within this building remains unchanged.




