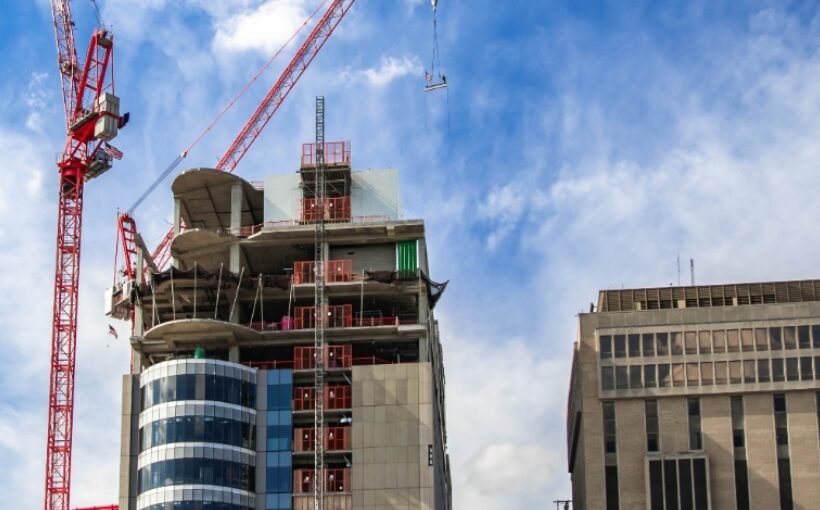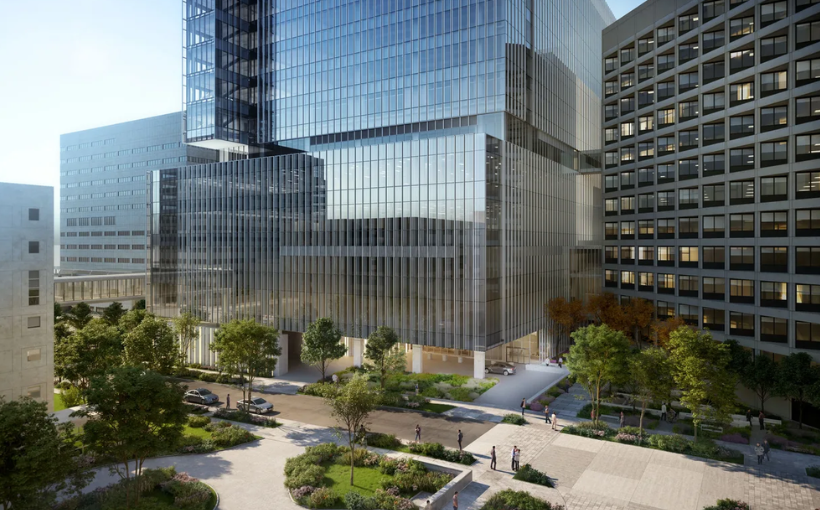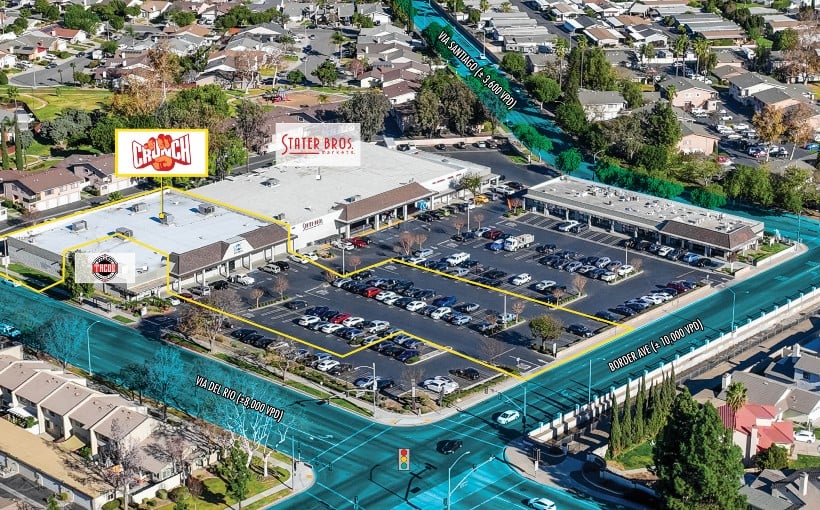McCarthy Building Companies, a construction firm based in Missouri, recently reached a major milestone for the Barnes-Jewish Hospital Campus Renewal project in St. Louis with the topping-out ceremony of Plaza West Tower. This event commemorated the placement of the last steel beam on this 16-story building and state-of-the-art healthcare facility.
The project is part of BJC HealthCare’s long-term $1 billion renewal plan for its Washington University Medical Campus. The Plaza West Tower is scheduled to open in fall 2025.
Spanning over 660,000 square feet, this facility will feature seven floors with 224 private patient rooms and an additional 32 rooms for those with heart and vascular conditions. The team behind this project includes architect CannonDesign , consulting engineer BR+A, structural engineer Thornton Tomasetti , civil engineer Castle Contracting , and landscape designer DTLS .
Plaza West Tower is the final planned addition to BJC’s Campus Renewal initiative following other successful projects such as Parkview Tower and St. Louis Children’s Hospital expansion.
This article was originally published on Connect CRE .




