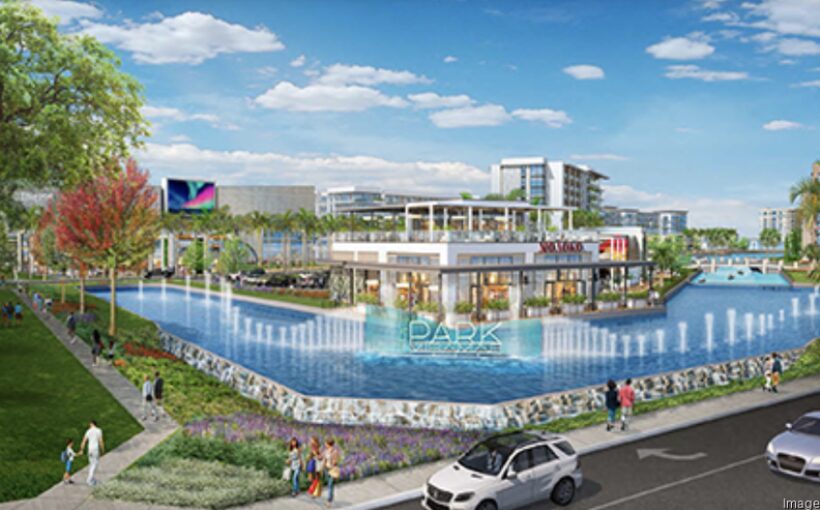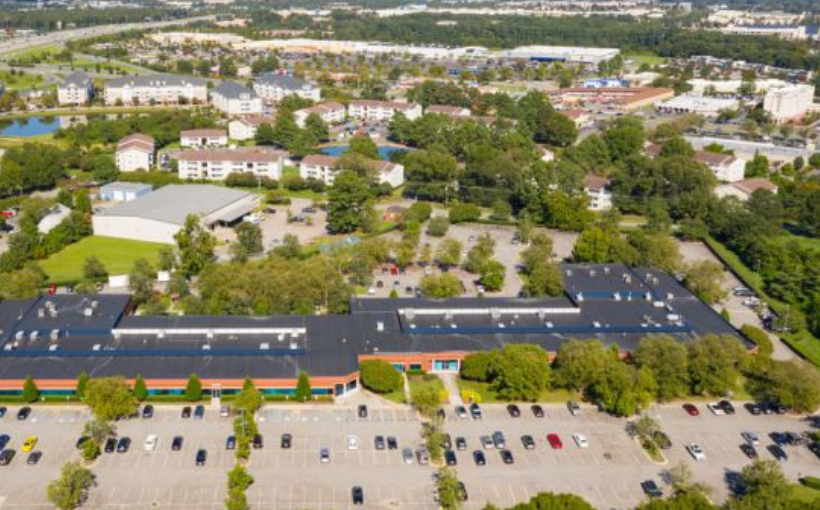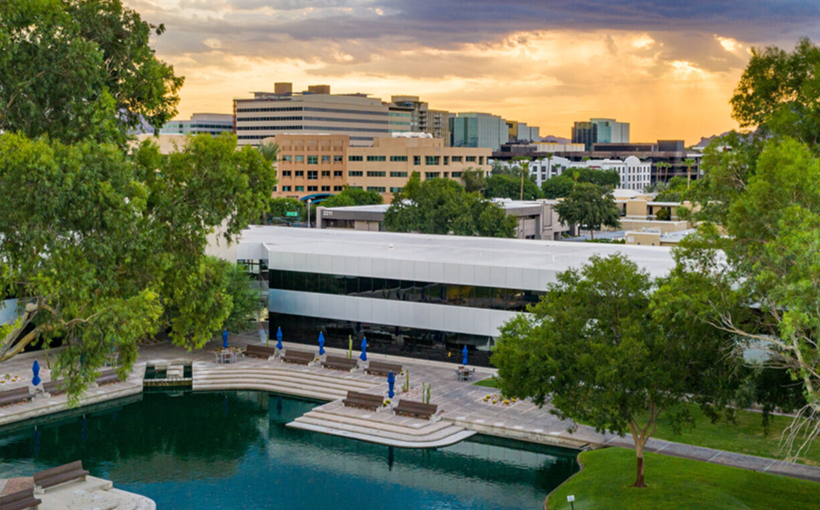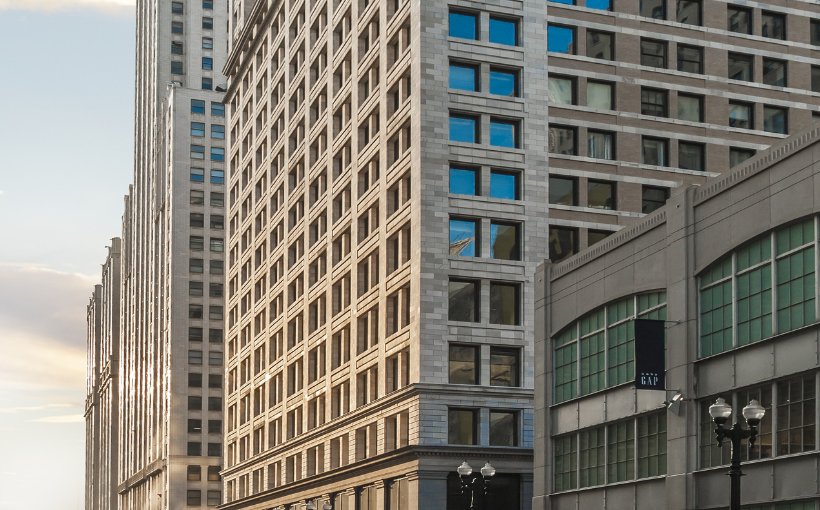Sunbeam Development Corp. has set its sights on a 125-acre plot of land in Miramar for the construction of an extensive mixed-use development. Pending approval from the town’s zoning board later this month, the project would consist of 2,874 multifamily units and encompass a vacant site located at the northeast corner of Miramar Parkway and Red Road.
Along with residential units, Sunbeam plans to incorporate various other amenities into their development including a 39,598-square-foot grocery store, 38,536 square feet designated for entertainment purposes which will include an outdoor bar spanning over 3,o38 square feet. Additionally there will be an on-site daycare center covering approximately8 ,600 square feet as well as office space totaling128 ,386 square feet with99 ,361squarefeet availablefor lease . The project also includes240 ,862squarefeetofretail/restaurants/bars,a178530 -squarefoot hotelwith185 rooms,andan21-730-squarefoot clubhouse.There are also plans for13 acresof recreational spaceincludingtwo parksand7,o859 parking spaces.
The apartment buildings within this complex are expected to range from seven to ten stories tall whilethehotelwillstandat eightstories high.The South Florida Business Journal reports that initial construction will begin with three eight-story apartment buildings and several restaurants situated arounda newly constructed lakefront boardwalk.
505Design out of Boulder Colorado is serving astheproject architectforthismassive undertakinginMiramar.




