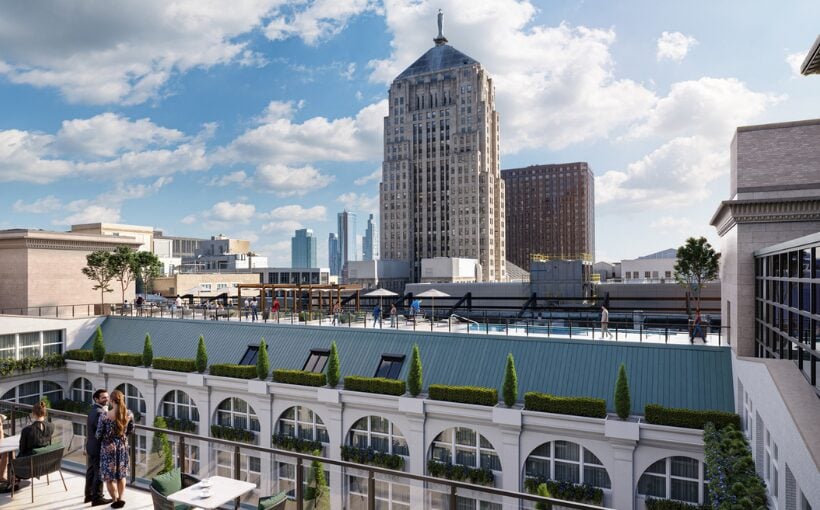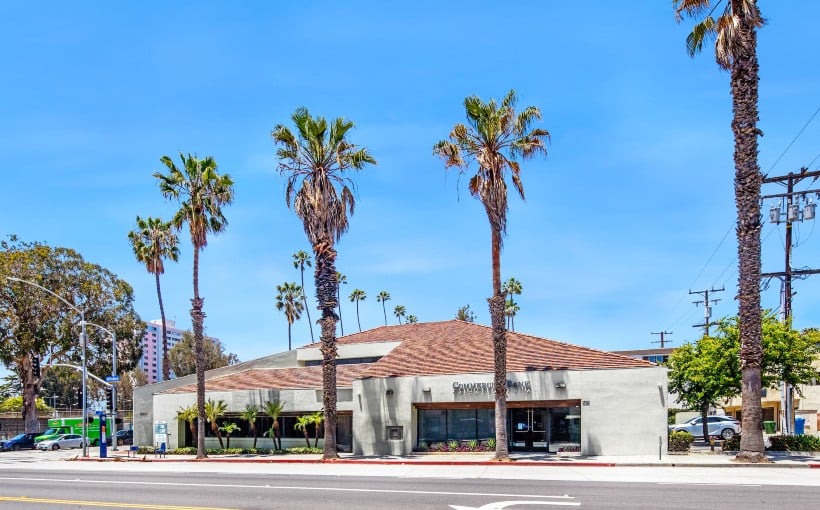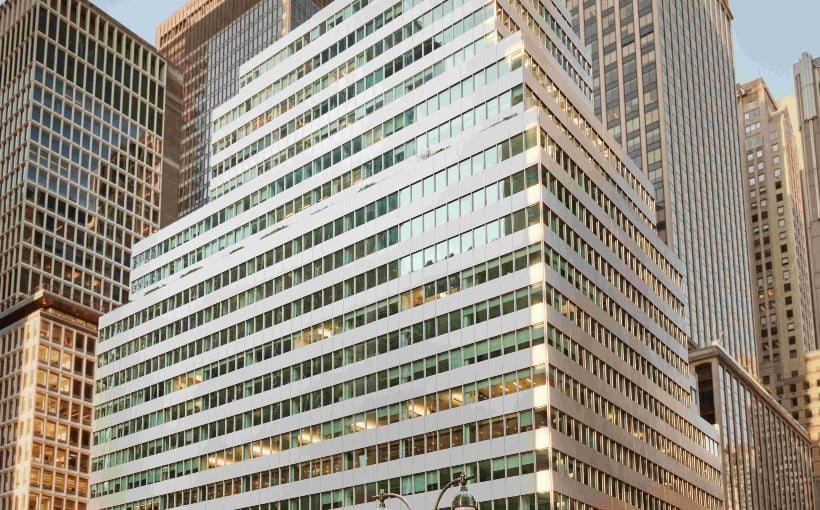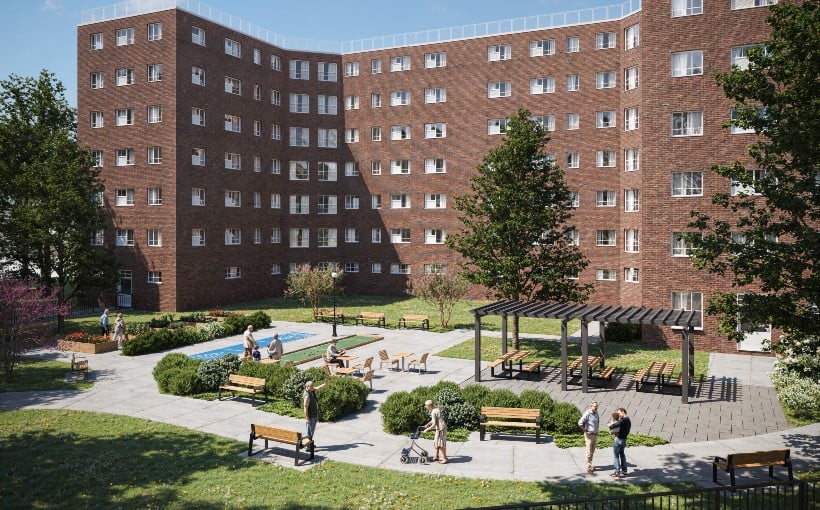Chicago-based architecture firm Lamar Johnson Collaborative has released interior renderings of The LaSalle Residences, an adaptive reuse project located at 208 S. LaSalle St. in the city’s Loop district. This marks the first time that interior images have been revealed for any of the properties involved in Chicago’s LaSalle Corridor Revitalization initiative.
Led by developer The Prime Group, Inc., this project will transform 222,500 square feet of office space on floors 13 to 16 into a collection of studio, one-, and two-bedroom apartments. As architect for The LaSalle Residences with design architect Lucien Lagrange , Lamar Johnson Collaborative is committed to bringing new life to this historic building.
The Community Development Commission has approved up to $26.2 million in Tax Increment Financing (TIF) assistance for this development as part of Chicago’s revitalization efforts along the corridor. With an estimated total cost of $130 million and construction set to begin in early 2025 pending necessary approvals and permits from local authorities, The Prime Group is eager to bring their vision for this property into reality.
Images courtesy Walk the Room




