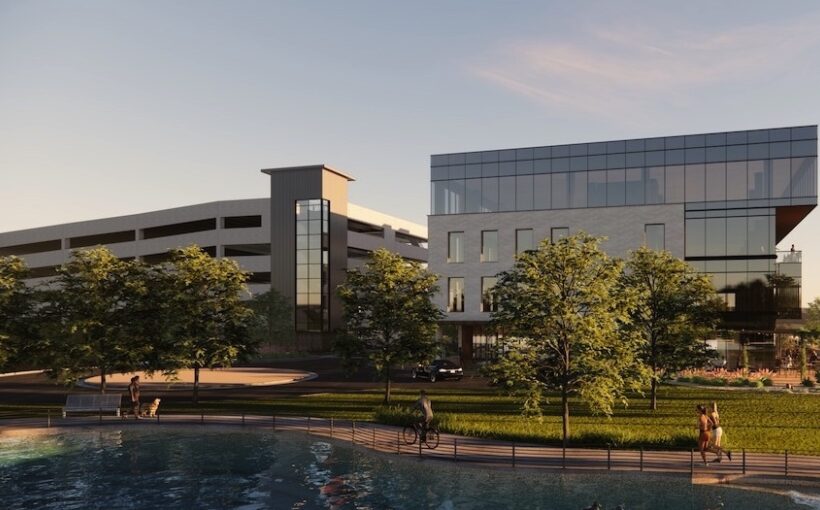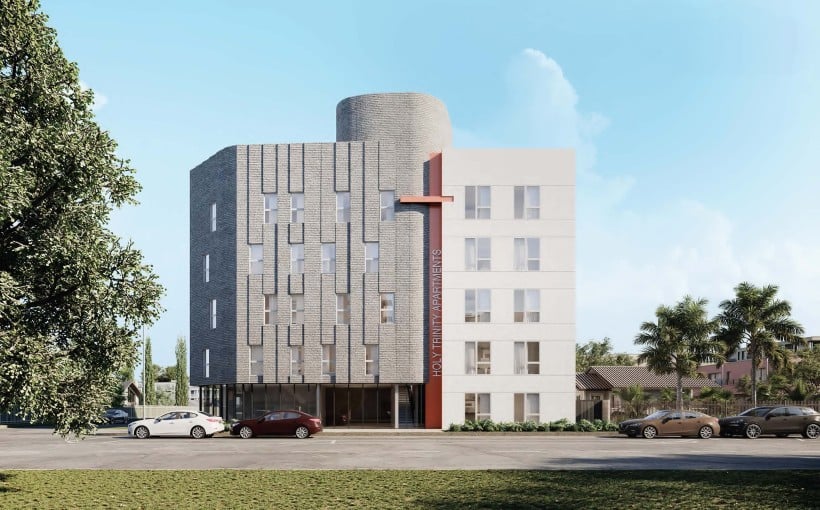The Hutto Co-Op has recently revealed the final rendering of their new four-story office and retail building in downtown. Spanning 64,000 square feet, this development will feature ground floor retail space and multiple levels of office space. The project also includes a six-story parking garage with a capacity for 450 vehicles, which will be connected to the upcoming Jack Allen’s Kitchen restaurant.
Leading developer MA Partners is spearheading this project with design by Hip.Hop.Design Studio and construction by John King Construction. According to MA’s Bob Wunsch, they are committed to upholding high standards of quality and design at The Co-Op. From arrival on-site to parking experience and visiting restaurants or offices within the building, every aspect is carefully crafted for a favorable and memorable experience.



