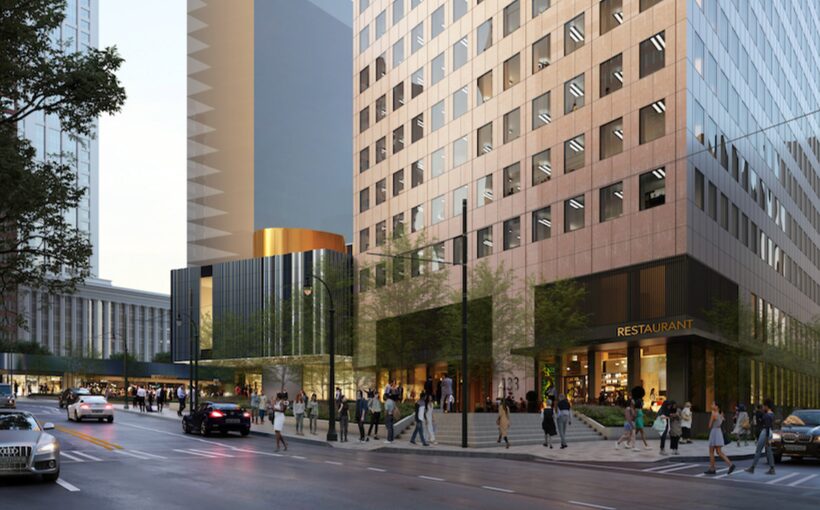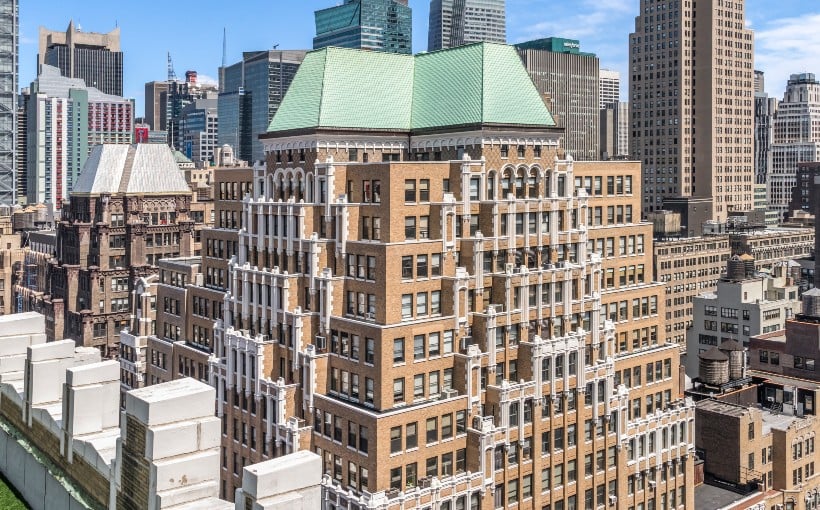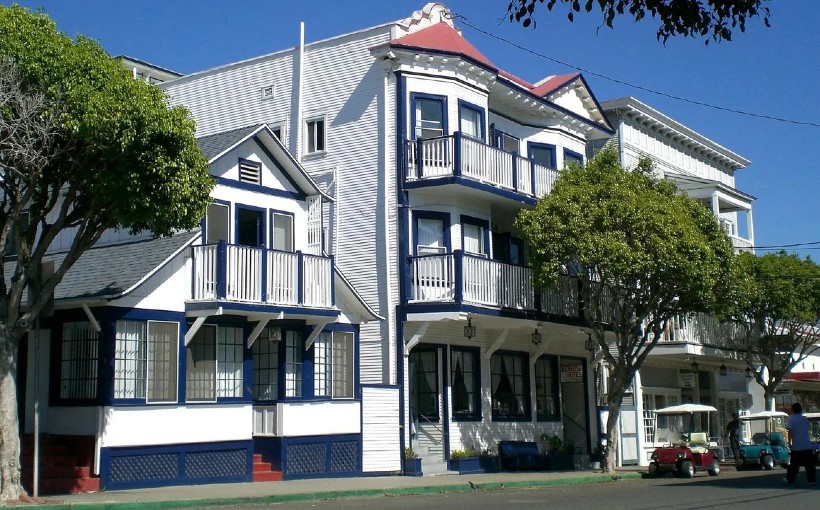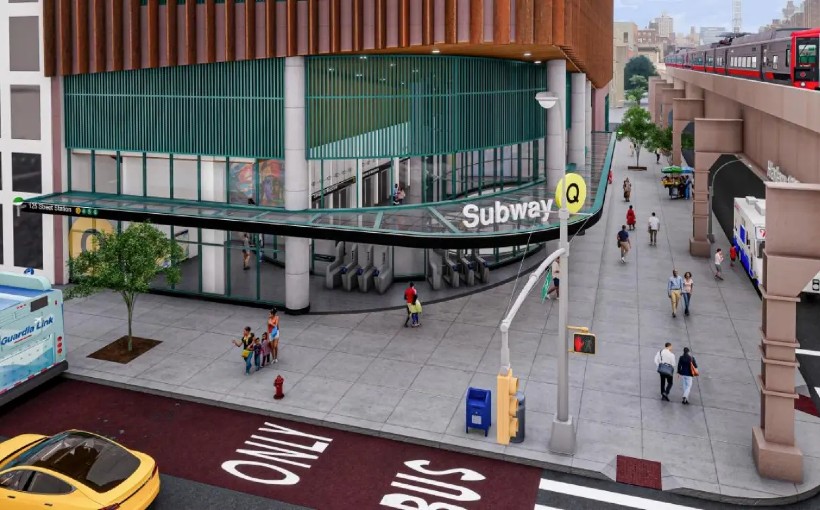Georgia-Pacific has announced its intention to revamp its iconic 51-story world headquarters and the surrounding city block, turning it into a hub for innovation. The downtown location will feature a mix of residential units, modern offices, retail spaces, restaurants and a landscaped central plaza for communal gatherings.
The development is set to be completed by fall of 2027 and will include:
– Over 400 apartment units on the top floors of the tower – making them some of the highest in all of Southeast
– A total area spanning over 125,000 square feet dedicated to retail stores, dining options and entertainment facilities
– Approximately 600,000 square feet designated as Class A office space with Georgia-Pacific and Koch Inc. as anchor tenants
– A spacious central plaza covering an area measuring at least35 ,000 square feet
– More than enough parking spots totaling over2 ,100 along with convenient access to MARTA public transportation servicesand Atlanta Streetcar routes
Future plans also include multiple phases that may involve constructing additional residences or even adding a hotel alongside more retail outlets
The project’s partners consistof Rule Joy Trammell + Rubio serving asthe architect-of-record; Healy Weatherholtz acting as theretail broker; Kimley-Horn handling civil engineering tasks; Studio Saint responsible for interior design work; Brasfield & Gorrie overseeing preconstruction efforts ; while Transwestern provides consulting servicesand property management support.
Despite these changes,G eorgia-P acificwill maintainits presence withinthe building.




