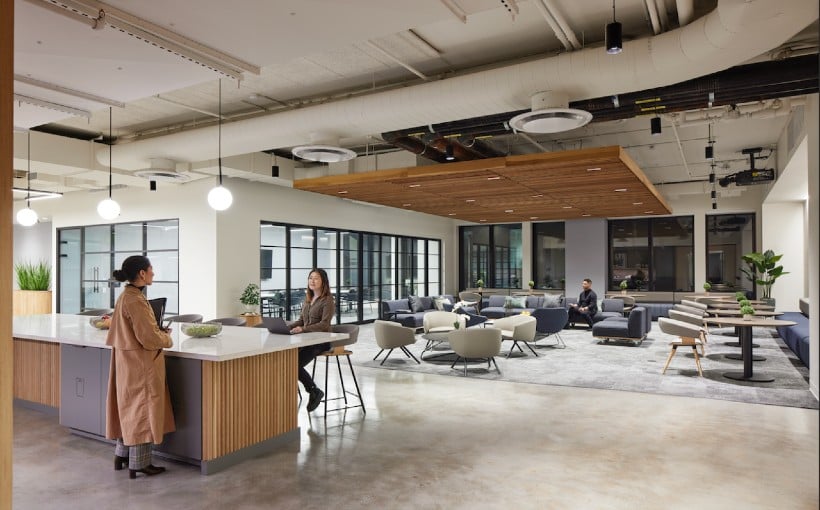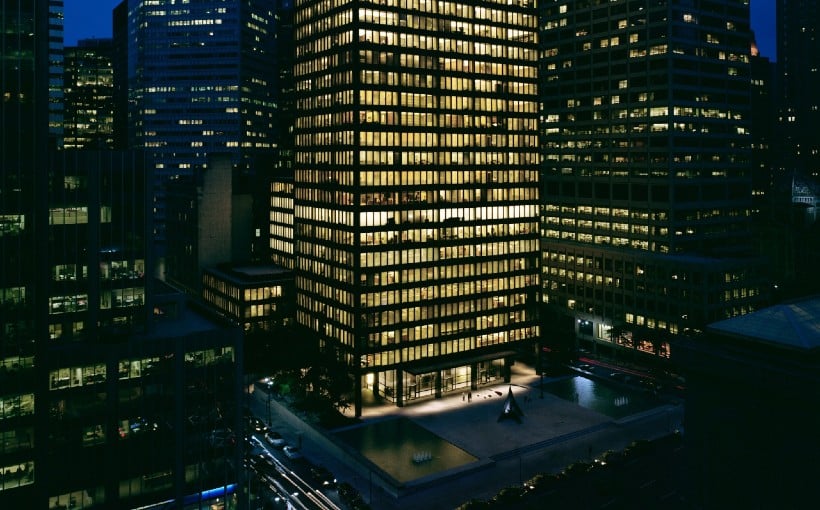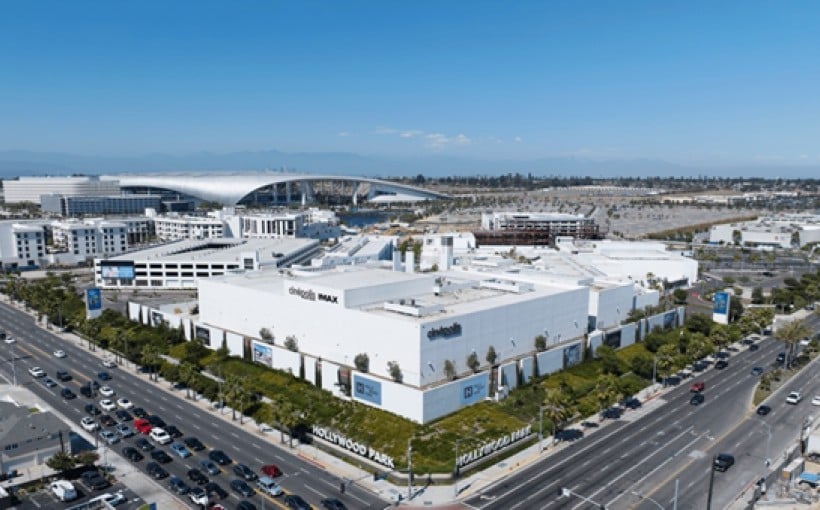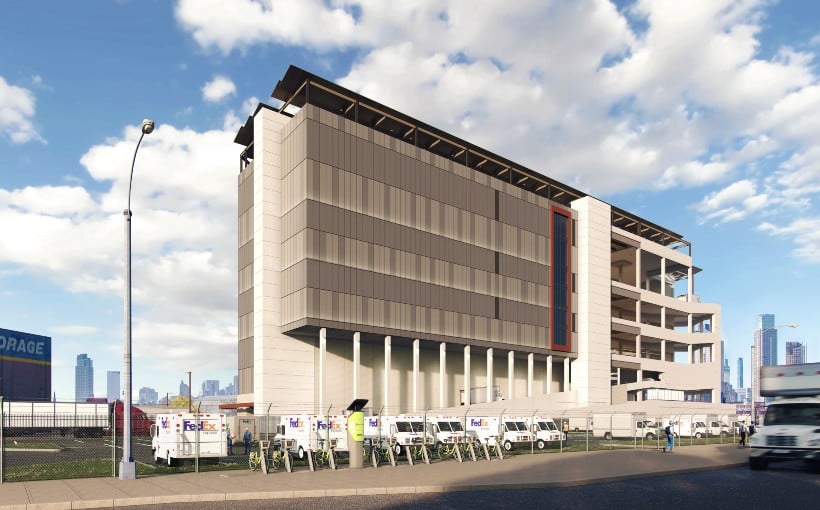Delancey Street Associates has recently introduced prebuilt office spaces and an amenity center at Essex Crossing’s commercial area on 145 Delancey Street in Lower East Side. These spaces have been designed by the renowned global architecture and design firm, M Moser Associates.
The third floor offers 21,000 square feet of prebuilt offices while the second floor provides 7,000 square feet of private and shared amenity space. M Moser’s design prioritizes sustainability with features such as water-cooled DX units for efficient cooling and a goal to achieve LEED-ND certification.
According to Chris Swartout, director of M Moser, their approach combines decades of experience in global projects with a deep understanding of workplace needs. This results in a comprehensive concept that considers how people will utilize the space. The fast-to-market lease solution is guided by principles such as sustainability, wellness, flexibility,and connectivity – all reflected through attractive designs that offer maximum adaptability.
This latest development at Essex Crossing showcases Delancey Street Associate’s commitment to providing top-notch office spaces for businesses looking for convenience and functionality without compromising on quality or style.




