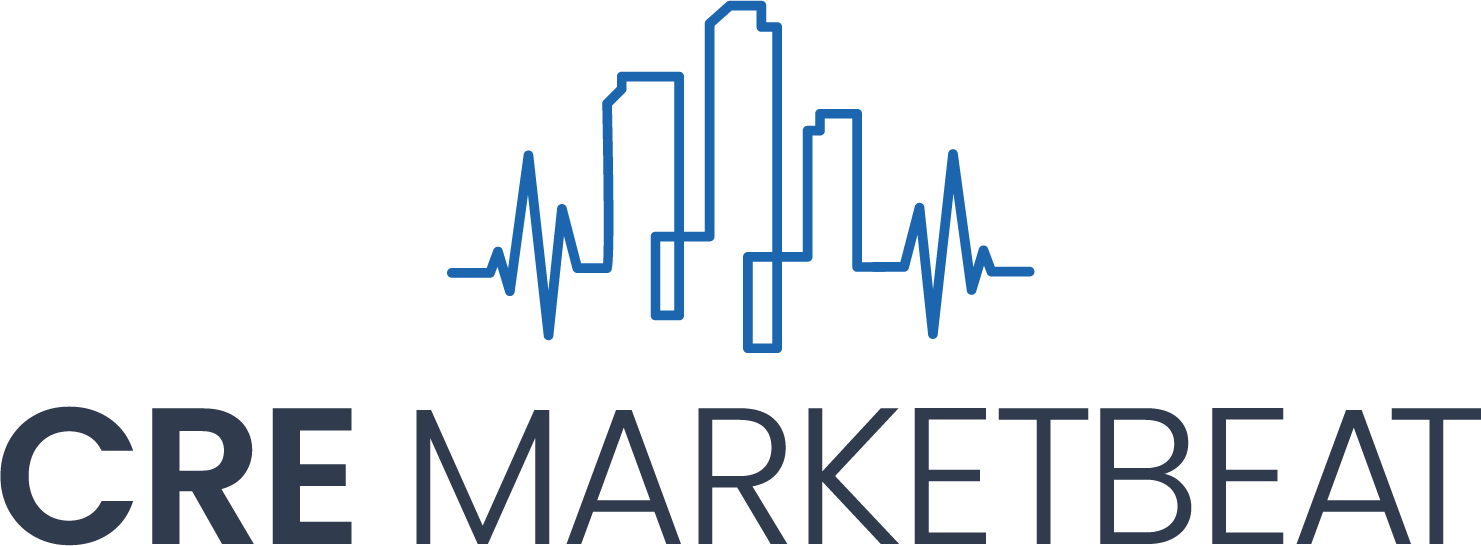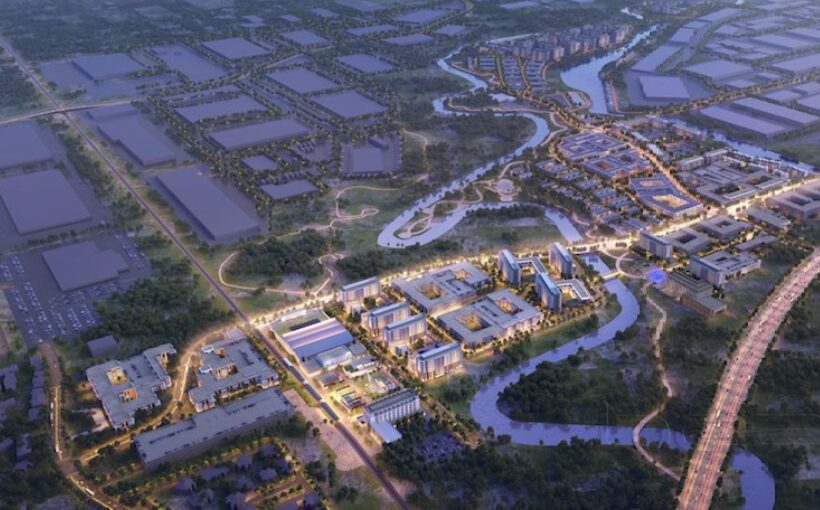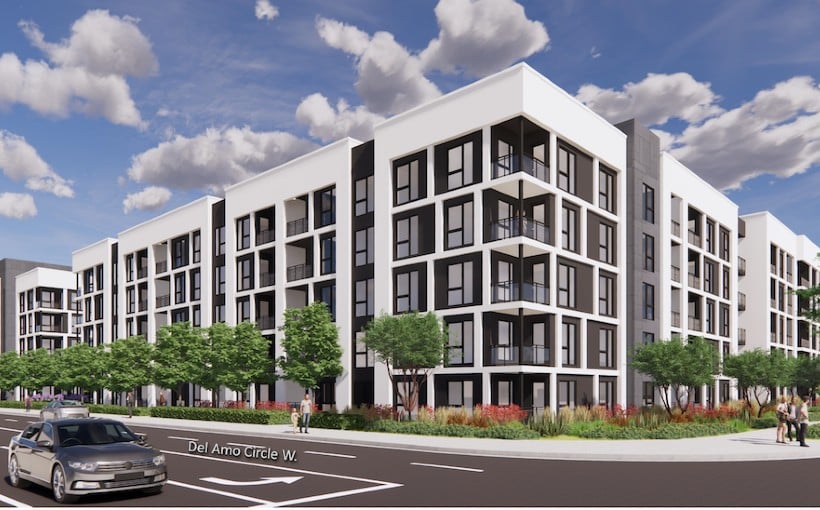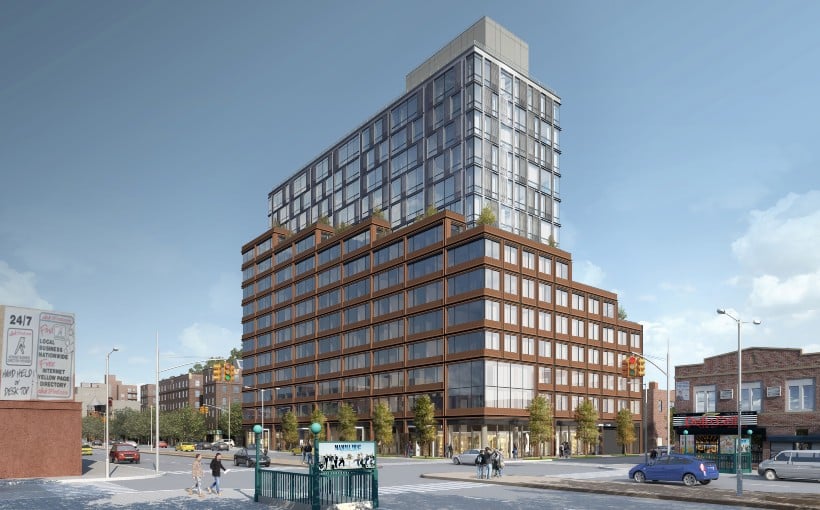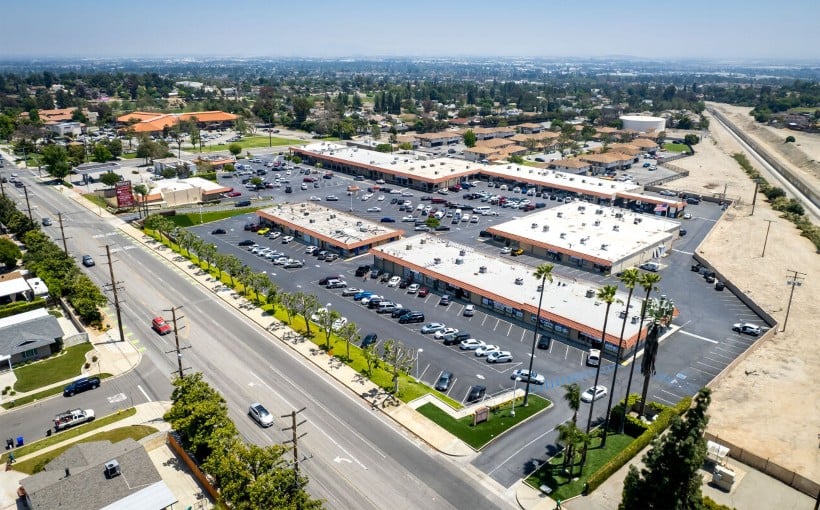The River Central project, a $2 billion development, has been approved by the Forth Worth Zoning Commission. The expansive 140-acre site in far east Fort Worth and Grand Prairie will be transformed into a vibrant mixed-use community.
Plans for the project include a variety of amenities such as a 140-room hotel, 120,000 square feet of office space, an impressive 56,000-square-foot concert venue and over 60,000 square feet of retail space. Additionally,the development will feature residential options including townhomes and apartments totaling to about1 ,325 units. To complement these developments there will also be approximately50 acres dedicated to open green spaces for residents to enjoy.
Strategically located near the CentrePort rail station along the picturesque Trinity River,this ambitious project is expected to break ground within12-15 months with completion anticipated in several phases thereafter.Schaumburg Architects,Gensler,and Hasen Design Build & Development are all involved in bringing this visionto life.
Accordingto reports fromthe Dallas Business Journal,the total area designatedfor this venture spans around400 acres but only about one-thirdof that landwillbe utilizedfor construction purposes.At full buildout,it is estimated thatthe property’s value could reach up to$2 billion.The high-density development plan includes buildings ranging from five-to-ten floors,giving ita modernand dynamic lookthat aligns with current trendsin urban living.This exciting new additionis setto revitalizeand transformthis regionintoa thriving hubof activityand opportunity.
