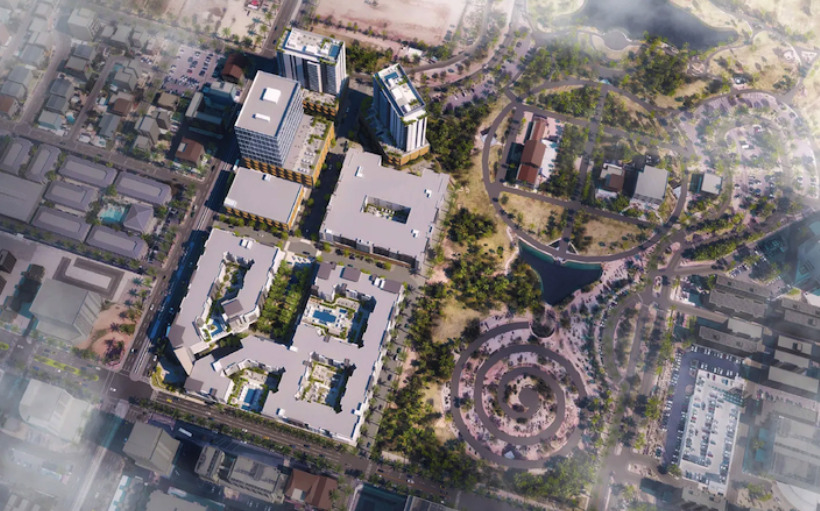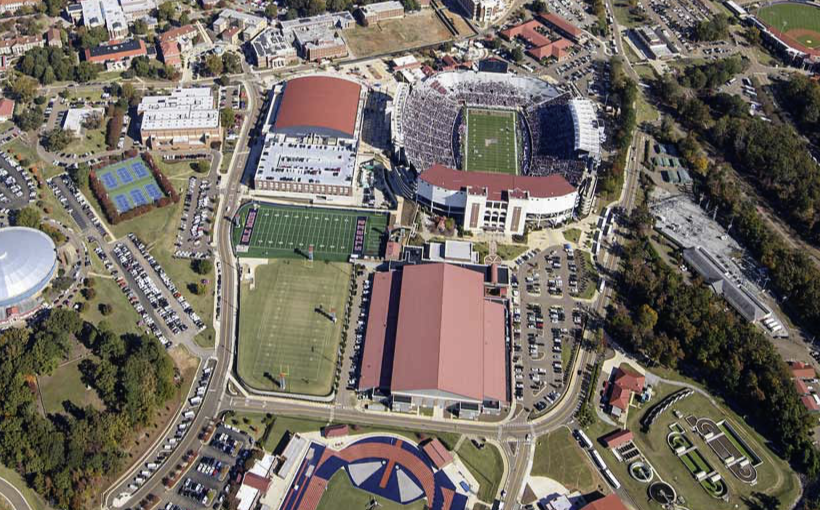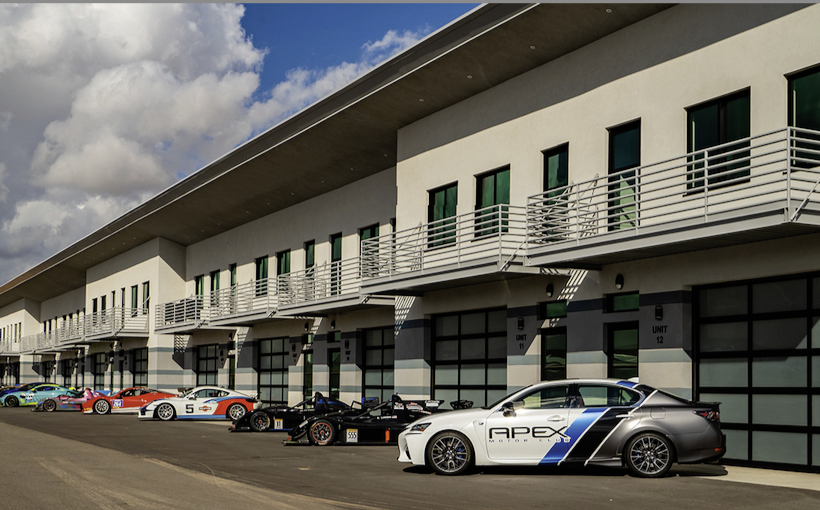Central Park, located at the intersection of Central and Indian School Road in Phoenix, is a highly anticipated development that will encompass a 21-story residential tower, an 18-story office tower, a market/grocer space with an adjacent restaurant, a 320-unit senior independent living community and two eight-story luxury multifamily towers. This expansive project will also feature nearly 78,000 square feet of ground-floor retail space and approximately 1,450 residences.
The Pivotal Group has enlisted California-based architecture firm AO Architects to serve as the project designer for this impressive undertaking. The development will be completed in multiple phases on its sprawling site spanning over 74 acres in the heart of Phoenix.
Next week marks the final presentation by The Pivotal Group to secure approval from the Phoenix Planning Commission. Upon receiving their endorsement,the project’s next step would be seeking final approval from City Council which is expected to take place in January.
This exciting news about Central Park was first reported by Connect CRE .




