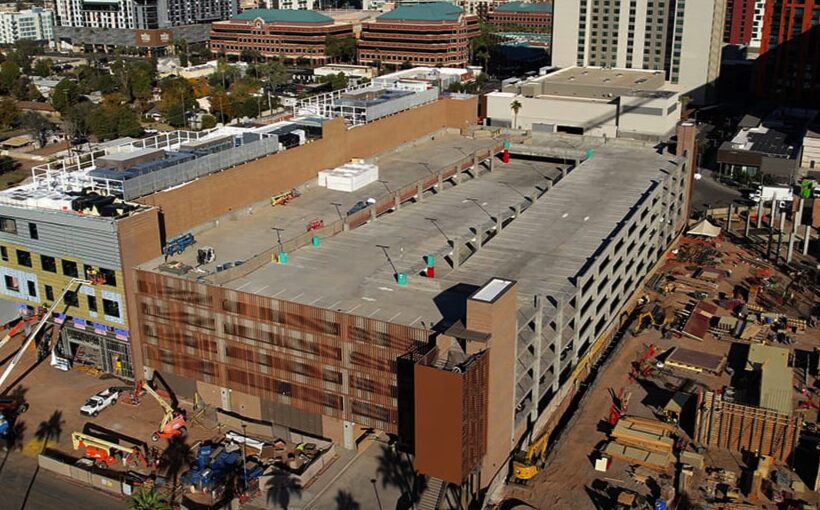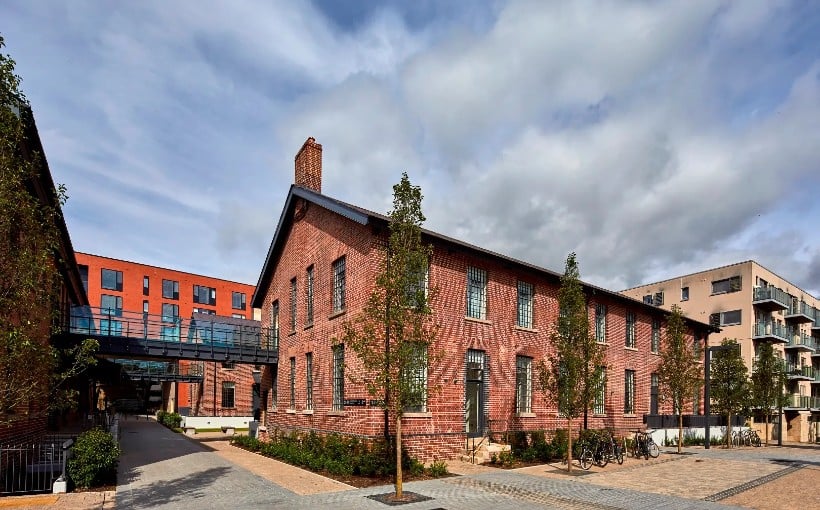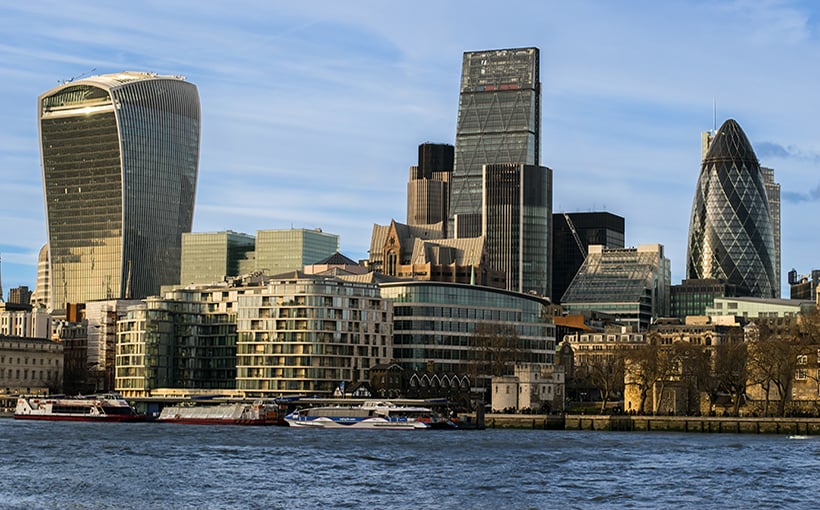The recently completed Mill Avenue Parking Structure at Arizona State University has been making headlines for its impressive size, cost, and design. Standing at five stories tall and covering a whopping 429,000 square feet, this parking structure was built by the renowned DFDG Architecture in partnership with McCarthy Building Companies.
With a total of 1,205 spaces available for use, the Mill Avenue Parking Structure also offers designated valet parking services for guests of the nearby Omni Tempe Hotel and visitors attending events at the Nelson Fine Arts Center or Gammage Auditorium. The unique design features a vertical metal screen on both its north and south faces made up of thin blades set at varying angles to create an eye-catching appearance that is not typically seen in parking facilities.
Collaborating with Henderson Engineers, PK Associates,and WoodPatel & Associates as design consultants,the team behind this $42 million project has truly delivered an exceptional addition to ASU’s campus without compromising functionality or aesthetics.



