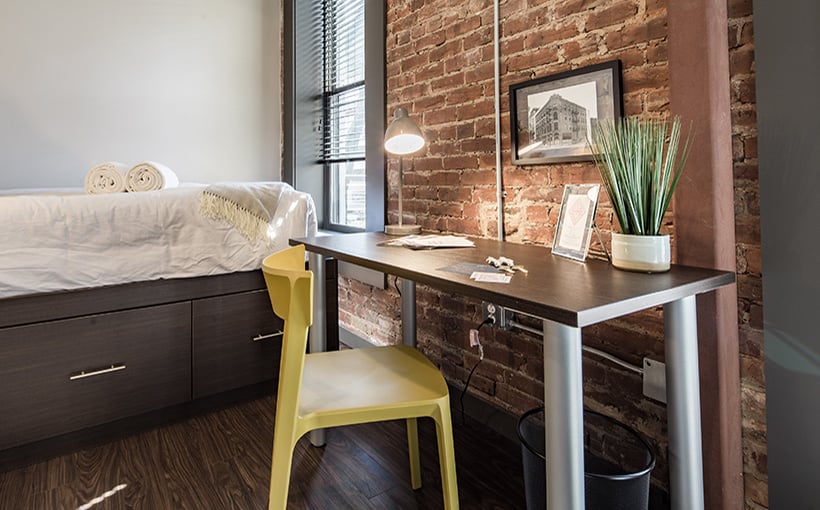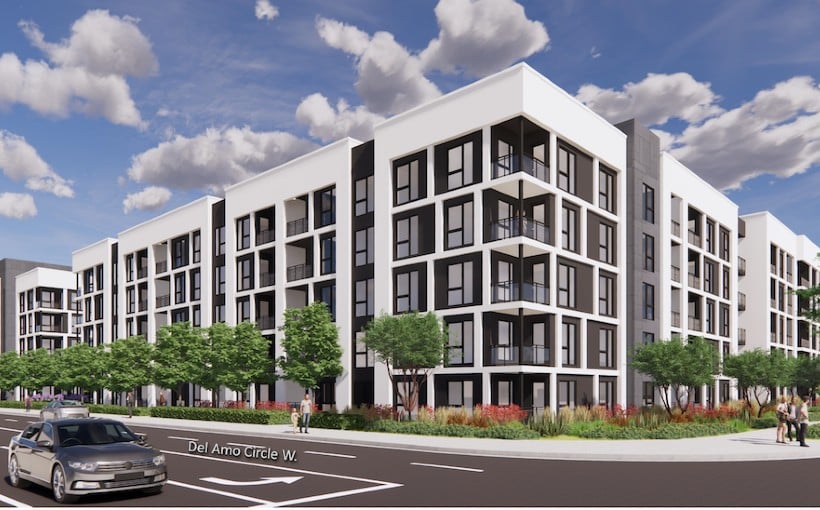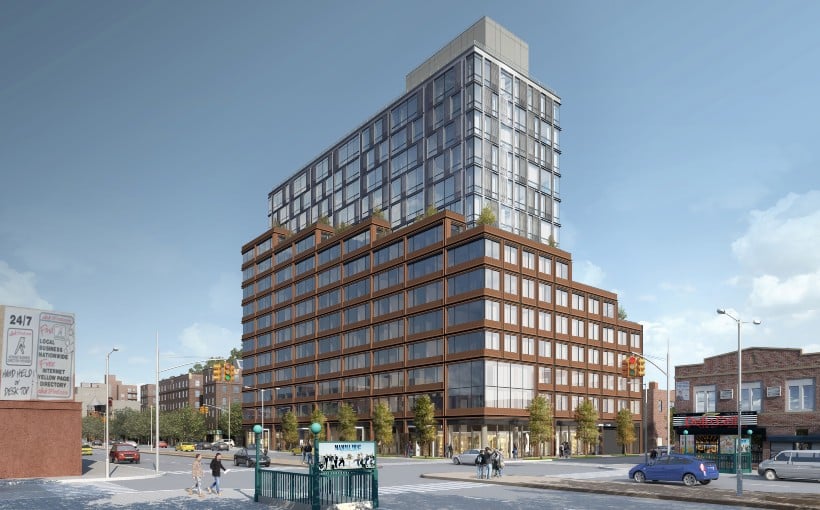Wes LeBlanc, a Principal and Strategy Director at Gensler, recently discussed the challenges facing many cities in the United States: housing affordability and high office vacancies. While there are signs of improvement in the office market, it is unlikely that there will be an immediate change in the ratio of empty to occupied space.
One potential solution to both issues is a co-living model. In partnership with The Pew Charitable Trusts, Gensler conducted a study on this concept to determine its feasibility for converting offices into residential spaces.
LeBlanc explained that this study was necessary due to intersecting social and economic crises such as housing affordability, high office vacancies leading to loss of vitality in downtown areas, and growing homelessness rates. The flexible co-living model they studied involves private rooms with access to communal kitchens and bathrooms. Utilities would be included in rent costs while sleeping rooms would measure around 150 square feet with basic furnishings provided.
This concept could cater not only towards students or seniors but also those earning below median income or new residents looking for affordable housing options. To analyze its potential success rate for conversion projects across different cities,Gensler focused on Denver , Minneapolis ,and Seattle – all facing similar problems including high vacancy rates,demanding populations,and increasing homelessness rates.They found these three cities had few regulatory barriers preventing co-living conversions,a supportive political climate,and existing programs that could aid their viability.
The study revealed some key advantages of using this model:
– Utilizing existing plumbing from kitchens/restrooms reduces construction costs by 25-35% comparedto traditional residential conversions.
– Co-living units can offer more affordable options than average studio apartments.
– Although public subsidies may still be needed,the numberof units produced per dollar spent exceeds other affordable housing delivery models accordingtothe blog post aboutthisstudy’s findings .
However,this approach may not workfor all typesofoffice layouts.LeBlancrecommends that floor plates should be at least 10,000-25,000 square feet to accommodate single rooms and shared amenities.
While co-living is not a new concept,it has mostly catered towards affluent first-time city residents. However,the study suggests it could also benefit renters and households struggling to find affordable housing options. LeBlanc noted that the response from city governments and potential stakeholders has been positive,since this model targets future renters.
He believes that design thinkingand feasibility studies can play a significant role in addressing complex problems like the housing crisis,and adaptive reuse projects offer sustainable,cost-effective solutions with shorter renovation timelines.”Ultimately,”LeBlanc added,”these efforts will improve the human experience within our built environment.”




