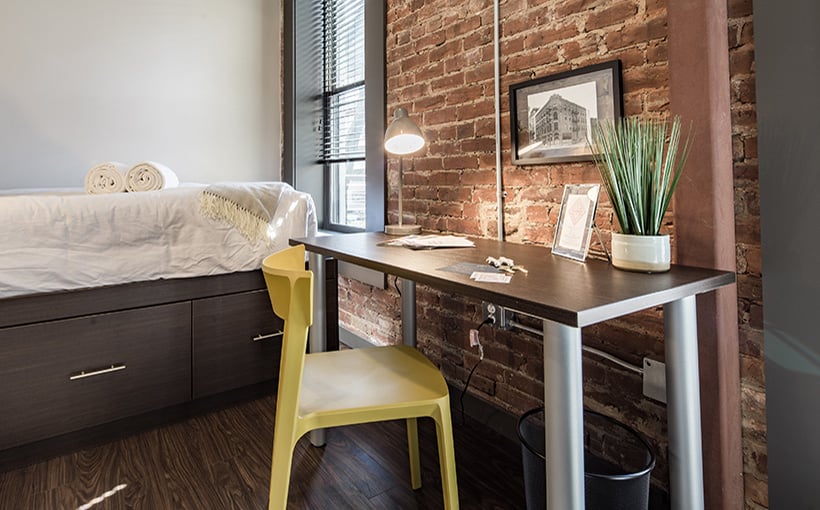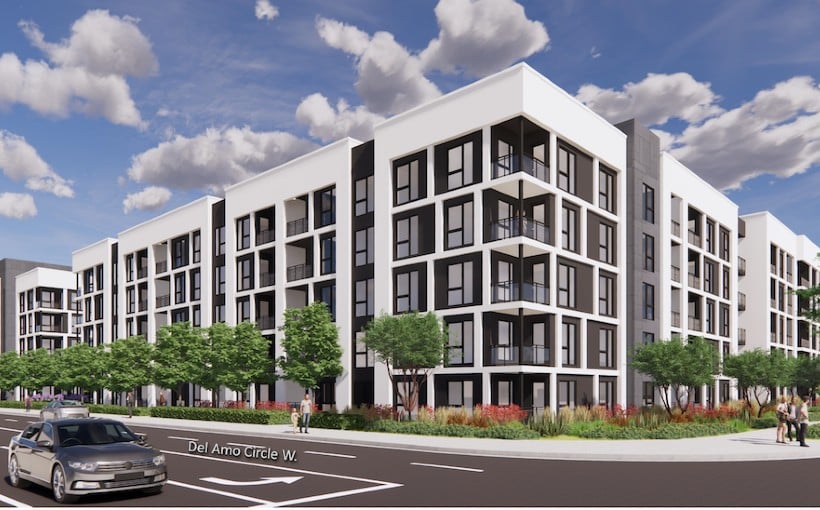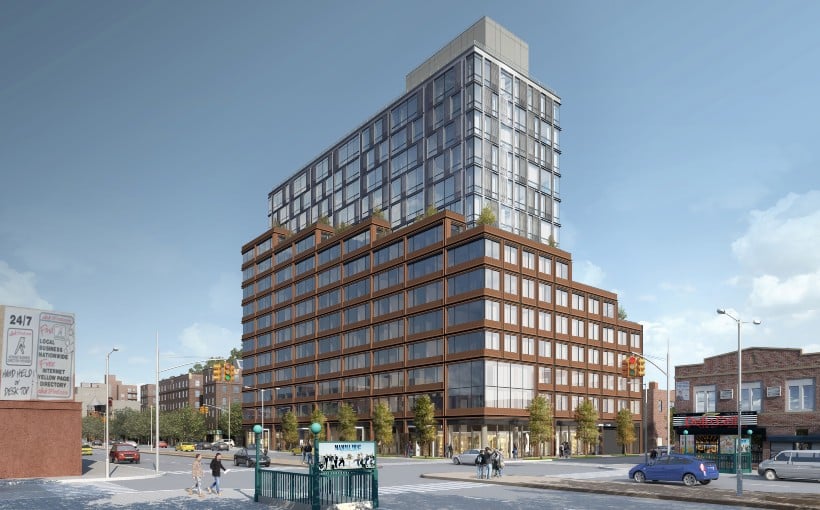Wes LeBlanc is a principal and strategy director at Gensler, a design and architecture firm. He recently partnered with The Pew Charitable Trusts to study the potential of co-living as a solution to two pressing real estate issues in many US cities: housing affordability and high office vacancies.
The idea behind co-living is to convert vacant office spaces into flexible residential units that offer locked private rooms with access to shared amenities such as kitchens, bathrooms, and common areas. This concept could potentially address both problems by providing affordable housing options while also filling empty office buildings.
Gensler’s study focused on three cities – Denver, Minneapolis, and Seattle – which all face similar challenges including high downtown vacancy rates, increasing population growth, and homelessness. These cities were chosen because they have few regulatory barriers for converting offices into residential spaces and have shown political support for creative solutions related to affordable housing.
One major advantage of the co-living model is its cost-effectiveness compared to traditional office-to-residential conversions. By utilizing existing plumbing from kitchens or restrooms in the building rather than adding them individually for each unit, construction costs can be reduced significantly (by 25-35%). Additionally,
the average market-rate studio apartment tends to be more expensive than these smaller single-occupant rooms offered through co-living arrangements.
While there may still be some need for public subsidies in order for this concept to work financially , it has been found that the number of units produced per subsidy dollar would exceed those generated by current affordable housing delivery models.
However , not all types of offices are suitable candidates for conversion into co-living spaces . Floor plates should ideally range between 10-25 thousand square feet with various construction typologies , core configurations ,and window types available .
Despite its potential benefits,the current perception surroundingco-livingspaces tends towards catering onlyto affluent first-time city residents.However,thismodelcouldbeextendedto provide affordable housing options for a wider range of renters and households.
LeBlanc notes that the response from city governments and potential stakeholders has been positive, as this study offers a solution to both the housing crisis and adaptive reuse of empty office buildings. He believes that design thinking and feasibility studies can play a significant role in shaping the future of our built environment, ultimately enhancing human experience.




