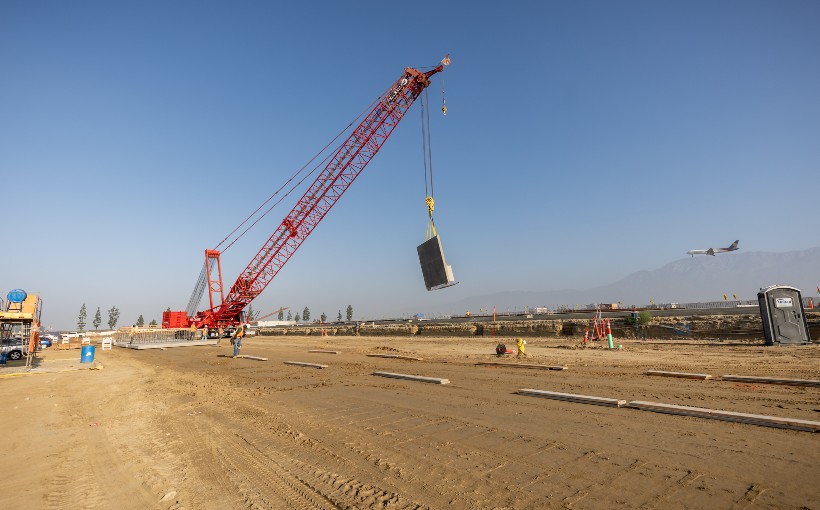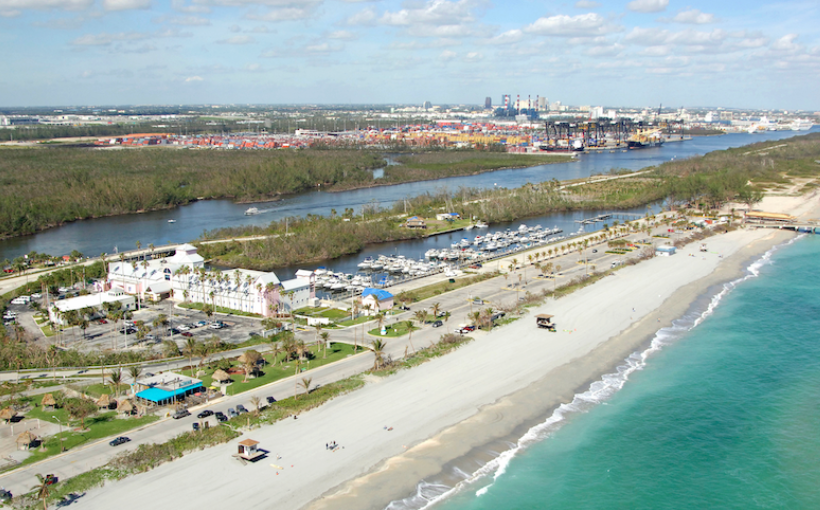In the year 2050, it is estimated that nearly half of all emissions from new construction will come from building materials such as concrete. In response to this issue, cement manufacturers in the U.S. have set a goal to achieve carbon neutrality by 2050.
To address this concern, many states are taking action to reduce carbon emissions in concrete production and construction. For instance, according to the U.S. Green Building Council, all buildings over 10,000 square feet in California must decrease their use of carbon-intensive building materials by at least 20% by 2030 and increase it to 40% by 2035.
Affinius Capital and McDonald Property Group have selected PREMIER Design + Build as the general contractor and Guy Yocom as the design-build concrete subcontractor for The HUB @ Ontario International Airport – a master-planned logistics park – with an aim towards decarbonization goals. This development will be one of Southern California’s first large-scale projects incorporating an ECOSLAB system for reducing carbon emissions along with Total Integrated Panel Systems (TIPS) panels for paving.
The initial phase of The HUB includes four buildings spanning over two million square feet. According to PREMIER Design + Build team members involved in this project,”the use of TIPS panels instead of traditional tilt walls will significantly contribute towards CO2 reduction efforts.” Derrick Schuster- Project Executive at PREMIER’s Southern California office stated that “this project sets a precedent within our industry through its innovative approach using foam core components which greatly reduces cement usage thereby minimizing its environmental impact.”
As per estimates provided by experts working on The HUB project , approximately31 ,500 tons less embodied carbon would be released into atmosphere across entire development when compared against conventional designs using regular concrete methods .




