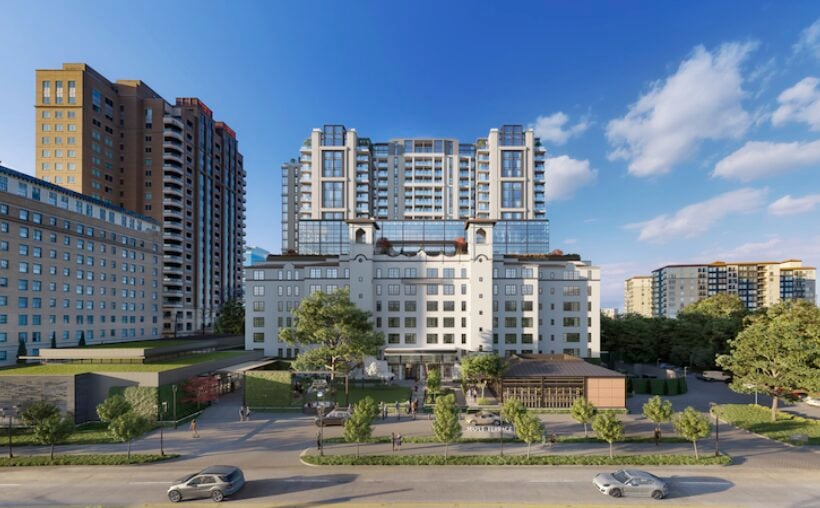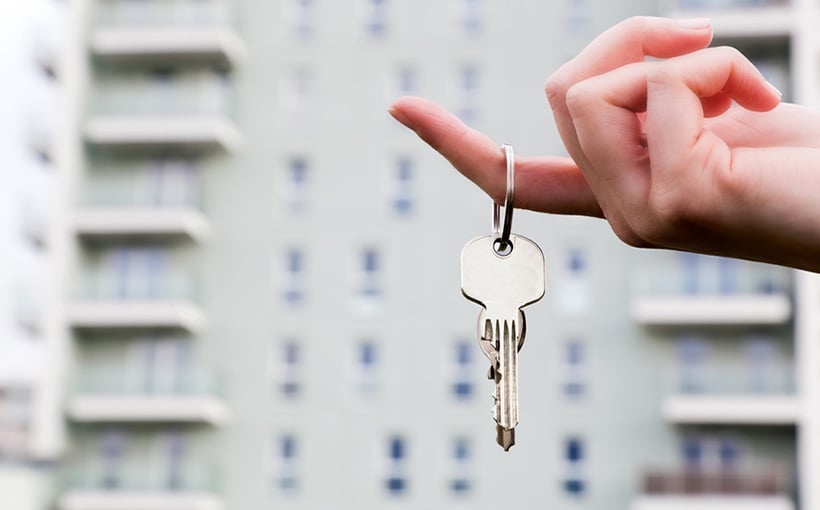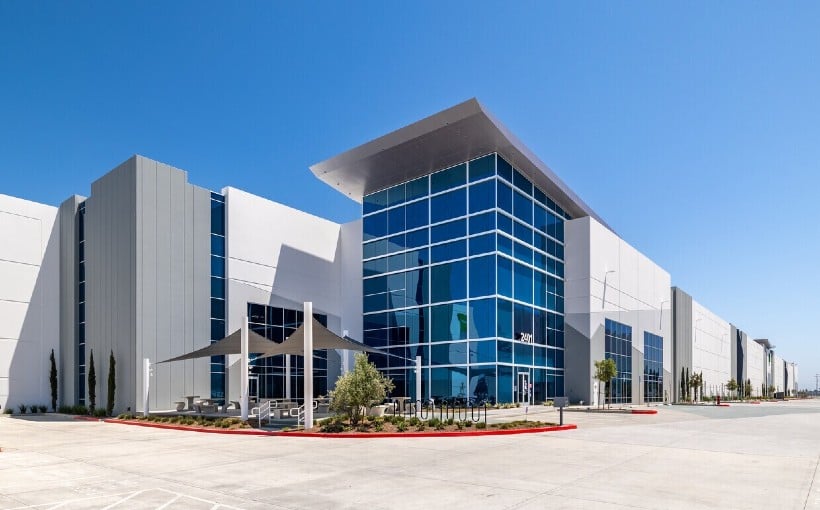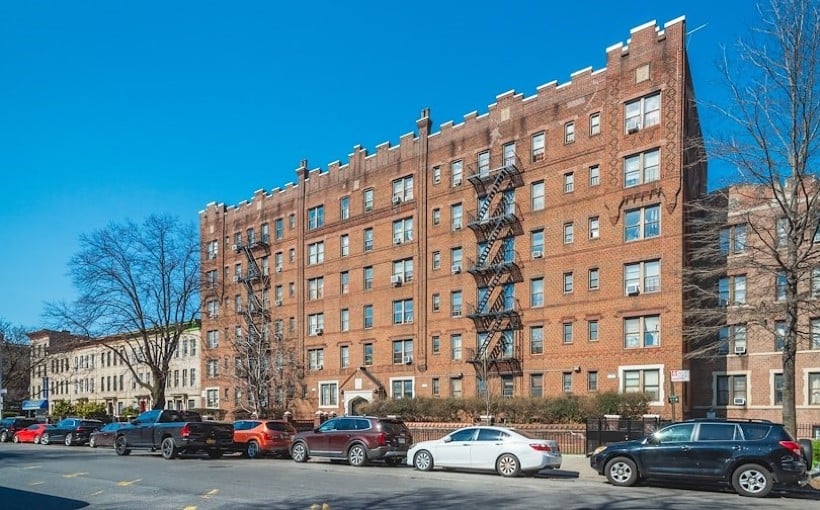A new high-rise development is in the works for Victory Park, with plans for 497 units and an eight-level parking garage. The Dallas Business Journal has reported that a team from Hines, including architects Munoz + Albin and House & Robertson Architects, structural engineer Urban Structure, Telios Engineering, landscape architect TBG Partners, civil engineer Pacheco Koch and interior designer Ink + Oro have submitted a development plan to the Dallas City Plan Commission.
The proposed site is currently occupied by a parking lot adjacent to Hines’ One Victory Park office tower. This location also sits just steps away from their recently opened Victor apartment tower which boasts 344 units across 39 stories.
Hines will be joined by Mitsui Fudosan America as co-owners of this project. The two companies are already working together on another redevelopment project in Uptown’s Maple Terrace area which includes offices, residences and restaurants (pictured).




