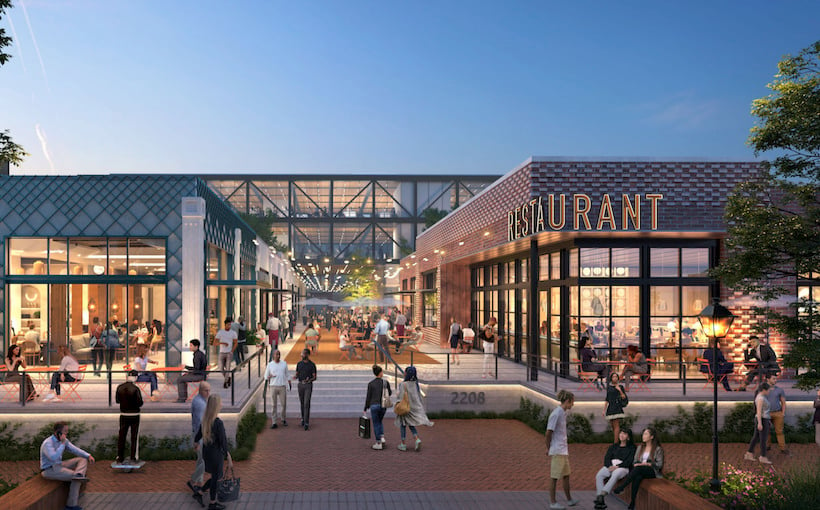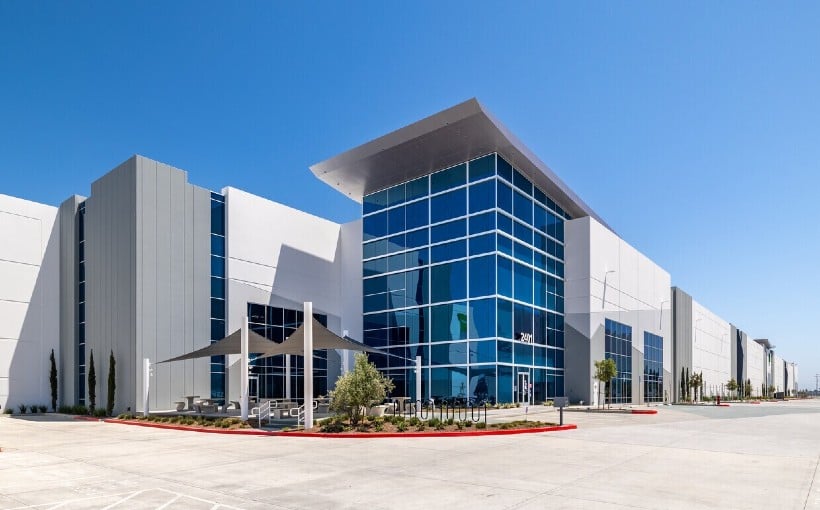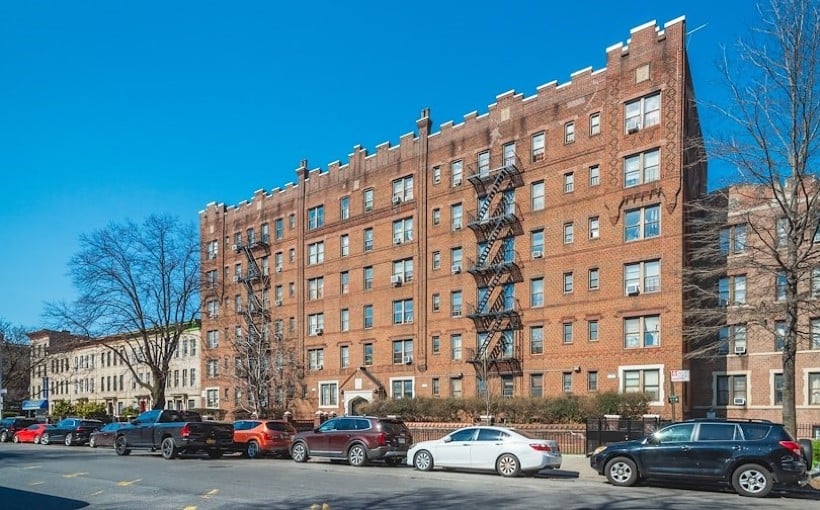PAGEWOOD and Wile Interests are leading a new mixed-use development project that will revitalize a neighborhood of mid-20th century warehouses in Houston’s East Downtown area. The transformation will create a vibrant district with walkable amenities such as restaurants, shops, offices, and green spaces.
The redevelopment will take place over the course of three years in multiple phases. Upon completion of phase 1, the East Blocks development will encompass approximately 513,000 square feet of mixed-use space including retail and restaurant areas totaling 196,000 square feet; office space spanning 112,000 square feet; and parking for around 650 vehicles across an area covering roughly205 ,000 square feet.
Gensler – an architecture firm renowned for its design expertise – has been tasked with creating the architectural plans for East Blocks. The designs pay tribute to the neighborhood’s industrial railway heritage.
Construction on phase one is slated to commence during Q2 of2024 .




